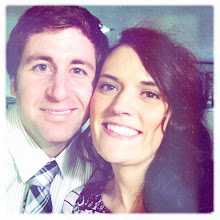Our plans for this room are: Take down the wallpaper, replace carpet, Paint the bed frame, replace nightstand with something smaller, more lighting, curtains, and paint. Up next could possible be the worst room in the house. I guess it all depends who your asking.
So where do I start? The handicap bars, the blue counters, or the fuzzy wallpaper? Thats right...I said FUZZY wallpaper. Here's a close up shot if you don't believe me.
I would say the top picture is a better depiction of what the color really is, a dark wood. The mirror is ours that I got on sale from Ballard Design. Onto the basement! Or should I say man cave. When we started looking for a house we always knew we wanted a basement. My reason was so we could take shelter and save ourselves from the big twisters that can frequent our area, and my husbands was so he could have a man cave and a place to hang all his deer heads! So that means every decision for the basement gets to be made by my husband since it's alllll his! Do you want to know how this makes me feel? Like I have a control problem and probably need to get counseling :)
This is the little room right when you walk downstairs, it's separated from the great room in the basement. This room confuses and I have no idea what to do with it or use it for. What am I talking about...it's Cody's problem to figure out what HE wants to use it for! Anyway, the carpet is new which is great and the ceilings are 8 foot which is great in a basement!
The basement has a ton of storage. One whole wall if of closet space. There is another full bathroom and extra room which we made into a storage room. Cody likes the bottom part of the paneling. We are going to do a treatment to the top half of all the paneling to cover it up...there is a little bit of paneling overload down there. It looks like a stucco treatment and then we can paint it whatever color we want. Sorta like this...
Here is the bathroom downstairs....pretty basic. We plan on doing some updates. A new vanity, something much smaller, figure out what to do with the white paneling walls maybe more of that stucco treatment. And eventually down the line some sort of new shower, this one is in bad shape.And finally where I should have started I will end with! The hallway going downstairs. Now this hallway was painted blue, the walls and ceiling. The ceilings in this hallway are like 14 feet tall! So we were all ready to paint this hallway one evening, we had our ceiling paint and wall paint, until we realized we couldn't reach any of it even standing on a ladder! Here are the before pictures...the light will get replaced, it looks like a wishbone, maybe Cody and I can pull it apart make a wish for the 70's to never return and see what happens...or maybe it looks like the claw from one of those toy machines that always rips you off and never grabs any of those stuffed animals that look like they came from a garage sale 10 years ago...
Cody came up a wonderful solution to our problem...we screwed a paintbrush to an eight foot 2x4 so we could trim in the ceiling and the walls. Then we just did the same thing with a roller...






























love
ReplyDelete