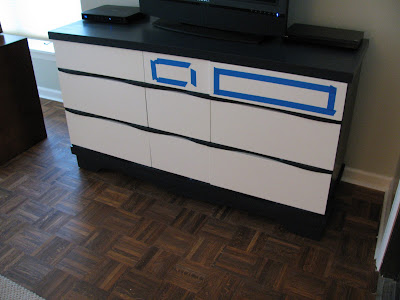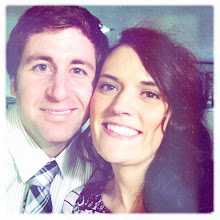I have always loved the idea of treating a hallway like a room. I feel like we often forget about this space and it is often times neglected. In all reality that is where most of the traffic is in a home, at least it is in ours! So why not make it a fun walkthrough to the other rooms in your house. So this is my plan for ours…I found this picture via pinterest and couldn’t get this image out of my mind! I love the texture and colors this has.
So I am going to base our hallway around it. The current state of our hallway has not changed since the gallery wall of frames I did. Lately I have been loving bead board ceilings! So my plan is to use bead board on the ceiling in the hallway like this…
I also finally decided on lights. We ordered a few different lights that ultimately hung too low. So I finally decided on this one…
We have three lights in the hallway and I love the vintage retro vibe these have. Normally these school house lights run pretty expensive but I found these for under $100. One thing I have learned since we bought this house is that lighting is important and lighting is not cheap! I plan to paint an entry way table and a cute little bamboo bench I have to go behind the front door and some cute little hooks above. I am thinking I will pull some colors from my inspiration print. One thing I am still undecided on is should I frame the print and hang it above the entryway table with other art, or with a mirror too?
I have also decided that our closets need an overhaul in the hallway. We are blessed with 2 HUGE storage closets. One is a coat closet and the other is a linen closet. The insides need painted and I also want to paint all the doors white. I also had this imagine saved and showed cody the detail on the doors and said that’s what I want to do on all the doors in the hallway and he surprisingly loved it!
They also need some serious organization. Here are some fun organized linen closets I found!
Its amazing how just seeing these pictures makes me excited to organize them! I have also always really loved the idea of a coat rack. I found this one on Urban Outfitters that just so happens to match my color scheme! Now here is the question, is it stange to have a coat rack even though we have a coat closet?
































