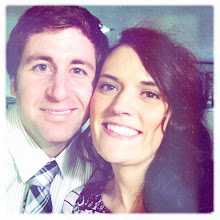The kitchen reno project that is. We kind of just jumped into without really planning much out. Call us crazy, but I guess that’s how we roll. I am thinking that this could be a very good freeing exercise for me. I tend to over plan, over think and want things to be all set up and ready to go before we start something like this. It started last week when Cody took the first layer of wallpaper off. It took him about 3 hours to do the kitchen, dining room and entry way by the garage. The next step was getting all the glue off the walls. We have been working on that in the evenings. I would say it is 90% off. Then last night we took a few cabinets down. It went from this…
To this…
It is amazing how much it opens the space up, the kitchen feels so much taller and bigger. We were always hitting our head on it, and since I have so much cabinet space it wasn’t an issue losing out on 2 cabinets. Our next plan of attack is to fix a few cabinets that house the microwave. We are still working on the best way to do that. We are also planning on taking down all the bulk heads or soffits above the cabinets whatever they are called and replacing with some recessed lighting and a few pendant lights above the sink and counter.
So I guess we do have some sort of plan. Our thought was to do all the reconfiguring of the cabinets and bulk heads first. Then we could tackle the sanding, priming, and painting of the cabinets. Then onto the tile backsplash I have planned, new counters and new floors. Easy peasy right?




No comments:
Post a Comment